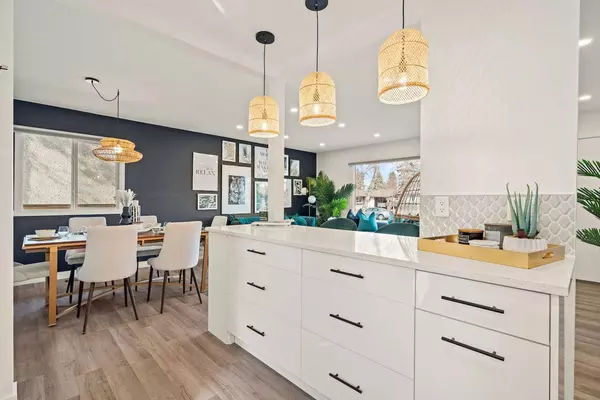8611 Fairmont DR SE Calgary, AB T2H 0Z3
3 Beds
2 Baths
939 SqFt
OPEN HOUSE
Sun Jul 27, 1:00pm - 3:00pm
UPDATED:
Key Details
Property Type Single Family Home
Sub Type Detached
Listing Status Active
Purchase Type For Sale
Square Footage 939 sqft
Price per Sqft $718
Subdivision Acadia
MLS® Listing ID A2231025
Style Bungalow
Bedrooms 3
Full Baths 2
Year Built 1960
Annual Tax Amount $3,825
Tax Year 2025
Lot Size 5,995 Sqft
Acres 0.14
Property Sub-Type Detached
Source Calgary
Property Description
Location
Province AB
County Calgary
Area Cal Zone S
Zoning R-C1
Direction E
Rooms
Basement Finished, Full
Interior
Interior Features Ceiling Fan(s), Kitchen Island
Heating High Efficiency
Cooling None
Flooring Vinyl
Appliance Dishwasher, Electric Stove, Microwave, Refrigerator, Washer/Dryer
Laundry Other
Exterior
Parking Features Parking Pad
Garage Description Parking Pad
Fence Fenced
Community Features Golf, Park, Playground, Schools Nearby, Shopping Nearby, Sidewalks, Street Lights
Roof Type Asphalt
Porch Deck
Lot Frontage 49.22
Total Parking Spaces 4
Building
Lot Description Other
Foundation Poured Concrete
Architectural Style Bungalow
Level or Stories One
Structure Type Vinyl Siding
Others
Restrictions Utility Right Of Way
Tax ID 101594234
Ownership See Remarks
Virtual Tour https://unbranded.youriguide.com/8611_fairmount_dr_se_calgary_ab/





